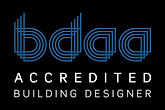
Hamwood Constructions Pty Ltd trading as:
HAMWOOD BUILDING CONSULTING
Building Design | Revit Drafting

MY WORK
I pride myself on my listening skills, attention to detail and punctuality. I love designing and problem-solving. I take great care with my work and enjoy making my clients' buildings and lives better in the process.


RENOVATION, MARRICKVILLE
Focus: Solar Access
The aim of this project was to increase space and quality of life for the occupants - a family of 5 with kids becoming teens, more space was required. Usable living space was also at a premium and the house was cold and dark in winter.
ALTERATIONS AND ADDITIONS, GRAYS POINT
Focus: Family Home, Client Driven
The aim of this project was to deliver a design upgrading and future-proofing a project home. Adding a master suite, upgrading living space and bathrooms.
The project was entirely client-driven and focused.
ACCESSIBLE ALTERATIONS, ROCKDALE
Focus: Enable Accessibility to the Existing Residence
The aim of this project was to enable accessibility upgrades for future-proofing. The existing house had no wheelchair access nor an accessible bathroom. The floor plan was finalised in conjunction with NDIS consultants.

